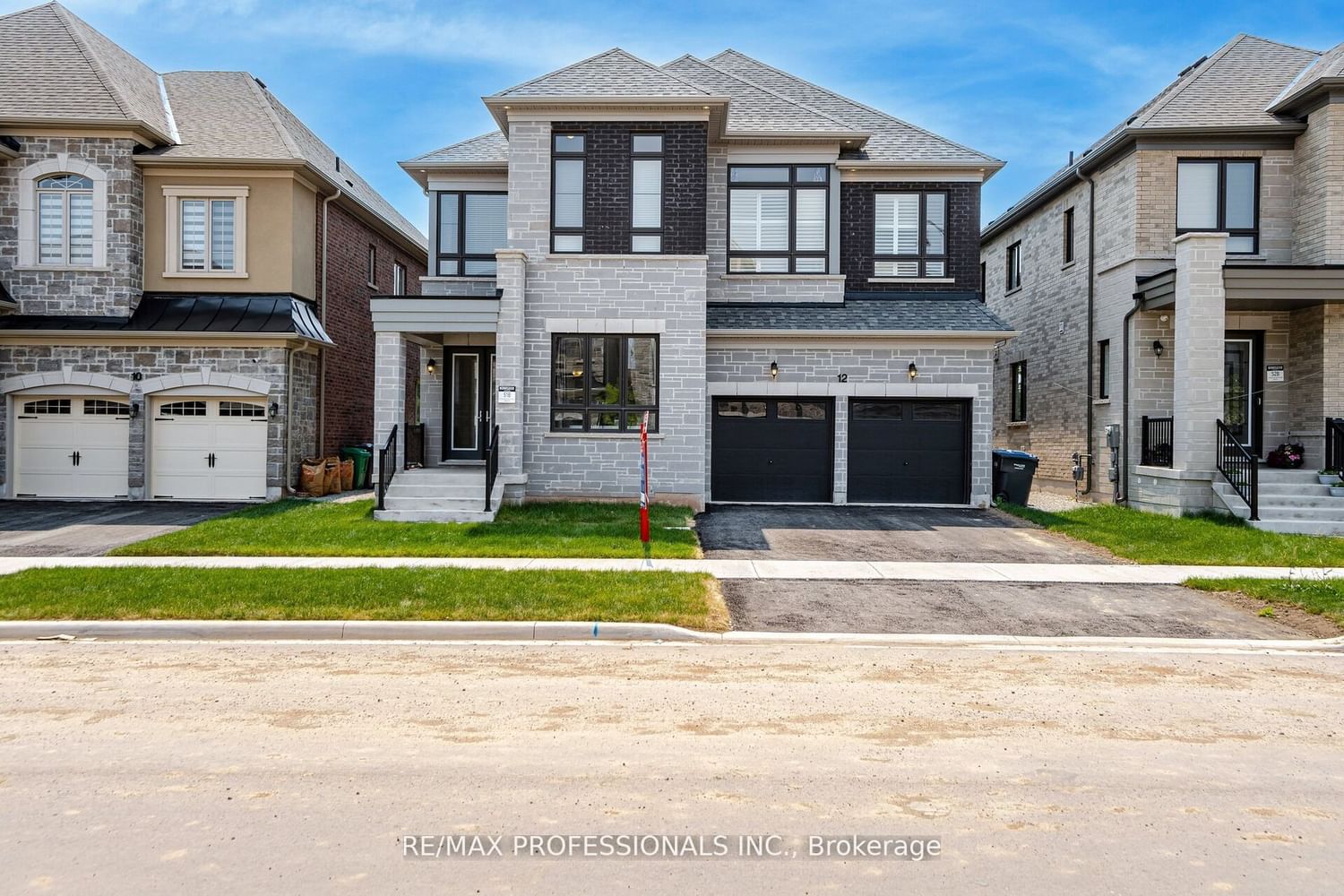$1,999,000
$*,***,***
5-Bed
4-Bath
3500-5000 Sq. ft
Listed on 9/19/23
Listed by RE/MAX PROFESSIONALS INC.
*** CLICK ON MULTIMEDIA LINK FOR FULL VIDEO TOUR *** Welcome to 12 Walkercleave Drive in the highly sought after Cleaveview Estate neighbourhood of West Brampton. This beautiful Aspen Ridge built home features 2 car garage, 3 car driveway, 5 bedrooms, 4 washrooms, a main floor den and 3588 sqft of luxury (As per builder FP) This 6 month old home sits on an 47ft wide by 128ft deep lot and is located in a neighbourhood filled with many multi million dollar custom homes. This home is conveniently located close to many major amentities, such as highways, top rated schools, parks, community centres, libraries, shopping & dining. This home has over $200,000 in quality upgrades and premiums which include: an extra deep lot which backs onto green space, Hardwood floors throughout, 10 ft ceilings on the main floor, 9 ft upstairs & basement, a gourmet kitchen with stainless steel appliances and granite counters, much much more.
To view this property's sale price history please sign in or register
| List Date | List Price | Last Status | Sold Date | Sold Price | Days on Market |
|---|---|---|---|---|---|
| XXX | XXX | XXX | XXX | XXX | XXX |
| XXX | XXX | XXX | XXX | XXX | XXX |
W7013900
Detached, 2-Storey
3500-5000
10
5
4
2
Attached
5
0-5
Central Air
Full, Unfinished
Y
Stone
Forced Air
Y
$10,000.00 (2022)
127.00x47.00 (Feet)
